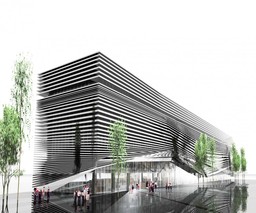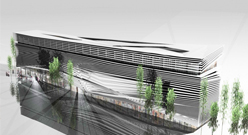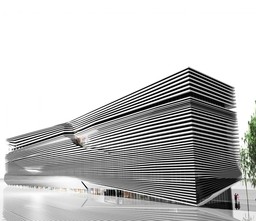-
- 21 SepAGILE FAB, Busting the last ghosts of modernism - Hyperbody organizes an international workshop taking place from 21-25 September 2015
- 16 SepThe Robotic Building Team of Hyperbody published a paper on "Design to Robotic Production System for Informed Material Deposition" @ eCAADe 2015
- 07 SepSocialGlass was the official real-time crowd-management platform for SAIL 2015
- 02 SepInteractive Architecture for Delft, lecture and debate by prof. Kas Oosterhuis @ Beta Balie Delft
- 02 SepDr. Nimish Biloria, in an interview with B Nieuws explains the intent and the novelty of the EU Culture project METABODY
- 24 AugSeamless Variation in Design to Robotic Production Processes
- 28 JulDr Nimish Biloria speaker at the Living Machines conference on Biomimetic and Biohybrid Systems, 28-31 July 2015, Barcelona, Spain
- 27 JulJia-Rey Chang will deliver a lecture in LAVA-Axon Workshop "Kinetic Structure"
- 14 JulHyperbody's METABODY team exhibits 1:1 real-time interactive installations at the METATOPIA public event taking place 14th - 25th July at Media Lab Prado, Madrid, Spain
- 09 JulAchilleas Psyllidis gives 2 presentations at the Massachusetts Institute of Technology (MIT) for the purpose of CUPUM 2015
-
-

- Courtesy of Alireza Mahdizadeh Hakak, Ali Aleali, & Fatemeh Farmanfarmayee
Reaching the goals of Hyperbody in creating Non-standard buildings and adding the compatibility with LEED qualifications and meeting construction confinements, Alireza Hakak PhD candidate of Hyperbody has won an open competition. Hakak and his team were challenged to design a 10,000m2 commercial center for building industry in the Gilan Province, which is located in the northern part of Iran. Within a moderate climate and surrounded with forests, enough precipitation and unique landscape scenes are the main characteristics of the site.
Specific site dimension (150*20), building codes and regulation forced designer to extend the footprint through an east/west extension. To reach the final square meter, minimizing the voids and atriums was considered. However spotting two atriums for structural purposes meant that building respiration seemed to be necessary.
Flooded with environmentally conscious and LEED compliant, choices were implemented in energy efficiency (using the most natural ventilation and light by helping infiltration of the light and fresh air through elevation and roof), renewable energy (applying solar cells), water efficiency (designing a system for gathering waste water and recycle it for reuse), air quality (considering two atriums for natural light and ventilation) and usage of rapidly renewable resource (applying wood as a renewable resource for the second skin of building for climate and sound isolation).
The conference room, restaurant and other facilities shifted to the top floor not to interfere with commercial parts, also to get the advantages of the best view. Following the emergency exit regulations, three separate vertical accesses (staircase and elevators) been considered, starting from the top floor to the safe zones. Inside escalators will help the vertical access especially in the commercial spaces.
Seen from outside, the building seems to be formed by invisible forces of nature and actually deform the envelope. On one hand, we follow building codes and construction regulation and use the full capacity of the allowed footprint to reach the optimum square meters tp dictate the cubic simple shape. On the other hand, destructive forces and dissonances are at work which fragment the choreography of the monument and shaped the skin.
Architects: Alireza Mahdizadeh Hakak, Ali Aleali, Fatemeh Farmanfarmayee
 Facebook/
Facebook/
 Twitter/
Twitter/
 RSS
RSS


